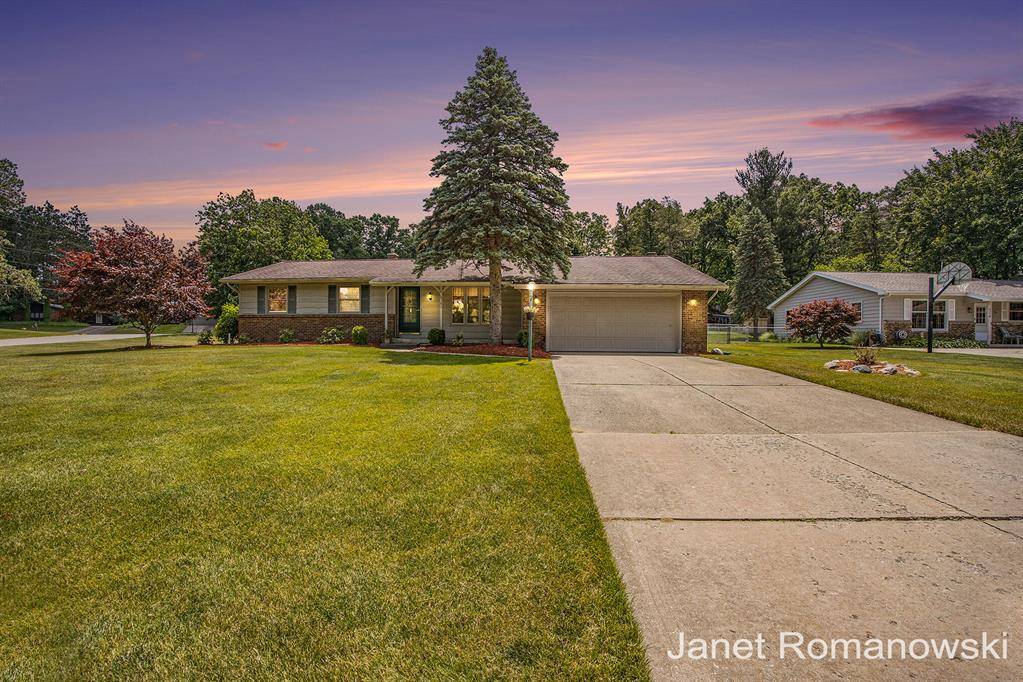$370,000
$375,000
1.3%For more information regarding the value of a property, please contact us for a free consultation.
6182 Del Cano Drive SE Cascade Twp, MI 49546
3 Beds
1.5 Baths
1,710 SqFt
Key Details
Sold Price $370,000
Property Type Single Family Home
Sub Type Ranch
Listing Status Sold
Purchase Type For Sale
Square Footage 1,710 sqft
Price per Sqft $216
MLS Listing ID 65025029313
Sold Date 07/07/25
Style Ranch
Bedrooms 3
Full Baths 1
Half Baths 1
HOA Y/N no
Year Built 1964
Annual Tax Amount $3,450
Lot Size 1,306 Sqft
Acres 0.03
Lot Dimensions 78x136x127.3x109.1
Property Sub-Type Ranch
Source Greater Regional Alliance of REALTORS®
Property Description
This beautifully cared-for 3-bedroom, 1.5-bath ranch is hitting the market for the very first time in decades! Nestled on a large corner lot in the highly desirable Forest Hills School District, this home has been lovingly maintained and thoughtfully updated over the years. Step inside and be surprised--this home offers so much more space than it appears from the street! With a finished basement, bright and open living areas, and a gorgeous 4-seasons room with sliders leading to a composite deck, there's room here for everyone to spread out, relax, and entertain. You will love the finished basement with loads of bonus space, Whole-home Generac generator, updated flooring throughout,Two-stall attached garage, Wall-to-wall windows in the 4-seasons room on a large corner lot with maturelandscaping and Close to shopping, restaurants, and conveniences. This is a rare opportunity to own a solid, move-in-ready home with history, heart, and room to grow. Whether you're upsizing, downsizing, or looking for your forever home this one checks all the boxes.
Location
State MI
County Kent
Area Cascade Twp
Direction Burton to Caravelle Village -Capitan and home is on the corner on Del Cano.
Rooms
Kitchen Dishwasher, Disposal, Dryer, Microwave, Range/Stove, Refrigerator, Washer
Interior
Interior Features Cable Available, Laundry Facility, Other
Hot Water Natural Gas
Heating Forced Air
Cooling Central Air
Fireplaces Type Gas
Fireplace yes
Appliance Dishwasher, Disposal, Dryer, Microwave, Range/Stove, Refrigerator, Washer
Heat Source Natural Gas
Laundry 1
Exterior
Parking Features Door Opener, Attached
Roof Type Composition,Shingle
Accessibility Accessible Approach with Ramp, Accessible Doors, Accessible Entrance, Other Accessibility Features
Porch Porch - Covered, Porch
Road Frontage Paved
Garage yes
Private Pool No
Building
Lot Description Corner Lot, Level, Sprinkler(s)
Foundation Basement
Sewer Septic Tank (Existing)
Water Public (Municipal)
Architectural Style Ranch
Level or Stories 1 Story
Structure Type Brick,Wood
Schools
School District Forest Hills
Others
Tax ID 411908404001
Ownership Private Owned
Acceptable Financing Cash, Conventional, FHA
Listing Terms Cash, Conventional, FHA
Financing Cash,Conventional,FHA
Read Less
Want to know what your home might be worth? Contact us for a FREE valuation!

Our team is ready to help you sell your home for the highest possible price ASAP

©2025 Realcomp II Ltd. Shareholders
Bought with RE/MAX of Grand Rapids (FH)

