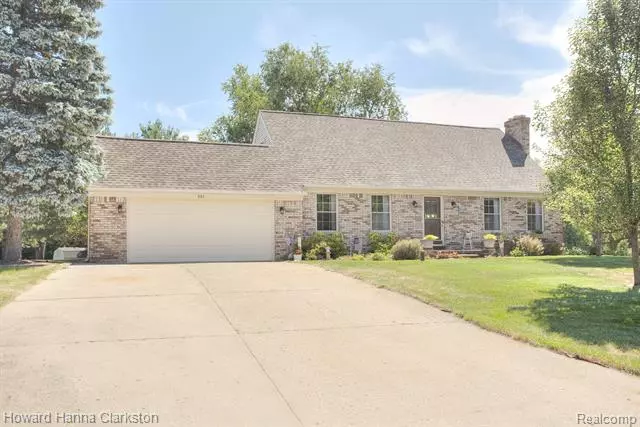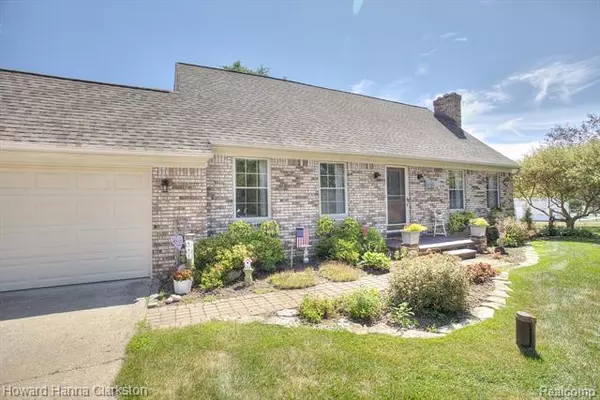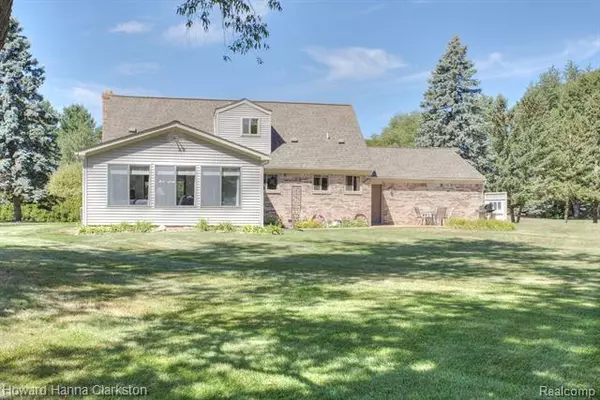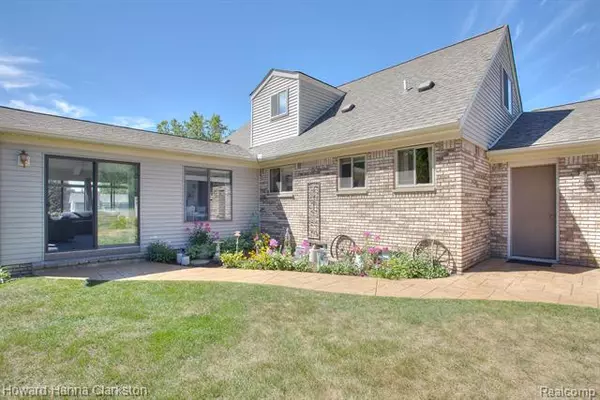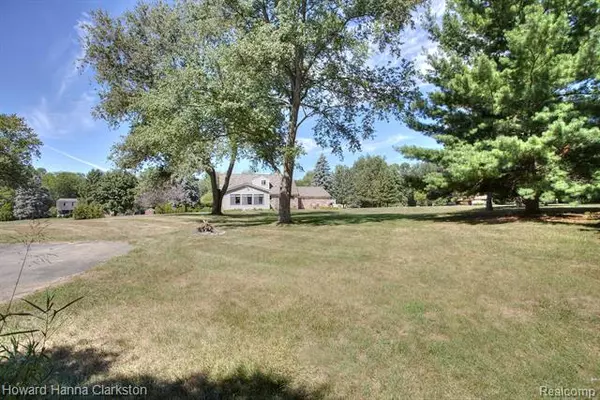$369,000
$369,000
For more information regarding the value of a property, please contact us for a free consultation.
881 GOLDEN DR White Lake Twp, MI 48386
3 Beds
2 Baths
1,731 SqFt
Key Details
Sold Price $369,000
Property Type Single Family Home
Sub Type Cape Cod
Listing Status Sold
Purchase Type For Sale
Square Footage 1,731 sqft
Price per Sqft $213
Subdivision Golden Estates No 3
MLS Listing ID 2200065354
Sold Date 09/15/20
Style Cape Cod
Bedrooms 3
Full Baths 2
HOA Y/N no
Originating Board Realcomp II Ltd
Year Built 1979
Annual Tax Amount $3,040
Lot Size 1.580 Acres
Acres 1.58
Lot Dimensions 345x236x185x433
Property Sub-Type Cape Cod
Property Description
HARD TO FIND CAPE COD WITH AN OPEN LIVING FLOOR PLAN LOCATED ON OVER 1.5 ACRES WITH A FIRST FLOOR MASTER. THIS HOME IS A TRUE TURN KEY THAT OFFERS IT ALL WITH A MAINTENANCE FREE EXTERIOR, NEW ROOF,GORGEOUS UPDATED KITCHEN WITH STAINLESS STEEL APPLIANCES, GRANITE AND CUSTOM CABINETS. KITCHENOPENS UPTO LARGE DINING ROOM THAT LEADS TO AN AMAZING FLORIDA ROOM WITHAN ABUNDANCE OF NATURAL LIGHT AND CATHEDRAL CEILINGS.A SPACIOUS GREAT ROOM FEATURES A BEAUTIFUL NATURAL STONE FIREPLACE FOR THOSE COLD WINTER NIGHTS. FINISHED BASEMENT ADDS 2 MORE LIVING SPACES AND A POTENTIAL BEDROOM/OFFICE. FIRST FLOOR LAUNDRY. NEWER FLOORING AND FRESHLY PAINTED THROUGHOUT, UPDATED BATHROOMS AND UPGRADED LIGHTING. LARGE LOT OFFERS SHED, PAVED ASHPALT BASKETBALL COURT, BUILT IN-GROUND FIRE PIT AND ABUNDANCE OF PERENNIAL FLOWERS, STAMPED CONCRETE PATIOOFF THE FLORIDA ROOM AND PLENTY OF ROOM TO BUILD YOUR DREAM POLE BARN OR SWIMMING POOL!! HURRY THIS ONE WON'T LAST ***AGENT RELATED TO SELLER*** BATVAI
Location
State MI
County Oakland
Area White Lake Twp
Direction Oxbow lake road to Curtis Drive to Golden Drive
Rooms
Other Rooms Three Season Room
Basement Finished
Kitchen ENERGY STAR qualified dishwasher, Dryer, Microwave, Free-Standing Electric Oven, ENERGY STAR qualified refrigerator, Washer
Interior
Interior Features Cable Available, High Spd Internet Avail, Humidifier, Programmable Thermostat, Water Softener (owned)
Hot Water Natural Gas
Heating Forced Air
Cooling Ceiling Fan(s), Central Air
Fireplaces Type Natural
Fireplace yes
Appliance ENERGY STAR qualified dishwasher, Dryer, Microwave, Free-Standing Electric Oven, ENERGY STAR qualified refrigerator, Washer
Heat Source Natural Gas
Laundry 1
Exterior
Exterior Feature Outside Lighting
Parking Features Attached, Direct Access, Door Opener, Electricity
Garage Description 2 Car
Roof Type Asphalt
Porch Patio, Porch
Road Frontage Paved
Garage yes
Building
Lot Description Irregular, Sprinkler(s)
Foundation Basement
Sewer Septic-Existing
Water Well-Existing
Architectural Style Cape Cod
Warranty No
Level or Stories 2 Story
Additional Building Shed
Structure Type Brick,Vinyl
Schools
School District Huron Valley
Others
Tax ID 1234206010
Ownership Private Owned,Short Sale - No
Assessment Amount $180
Acceptable Financing Cash, Conventional
Listing Terms Cash, Conventional
Financing Cash,Conventional
Read Less
Want to know what your home might be worth? Contact us for a FREE valuation!

Our team is ready to help you sell your home for the highest possible price ASAP

©2025 Realcomp II Ltd. Shareholders
Bought with Hall & Hunter-Birmingham

