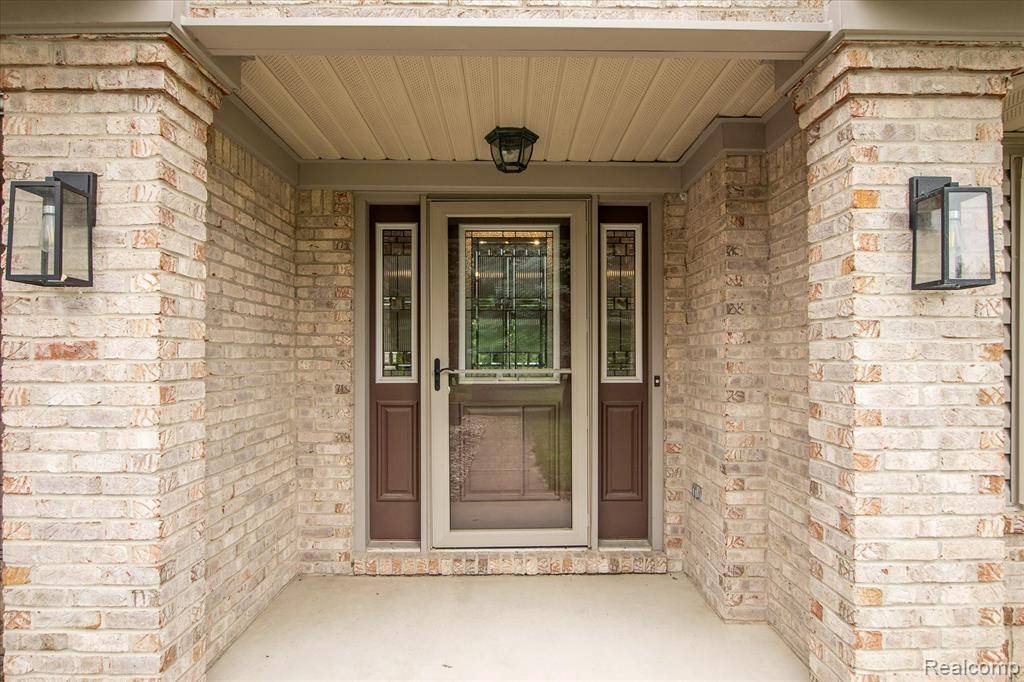1847 Brandy Lane Brighton, MI 48114
3 Beds
3.5 Baths
2,128 SqFt
OPEN HOUSE
Sun Jul 20, 1:00pm - 3:00pm
UPDATED:
Key Details
Property Type Single Family Home
Sub Type Ranch
Listing Status Coming Soon
Purchase Type For Sale
Square Footage 2,128 sqft
Price per Sqft $375
MLS Listing ID 20251016931
Style Ranch
Bedrooms 3
Full Baths 3
Half Baths 1
HOA Y/N no
Year Built 1994
Annual Tax Amount $5,590
Lot Size 6.320 Acres
Acres 6.32
Lot Dimensions 254x1920
Property Sub-Type Ranch
Source Realcomp II Ltd
Property Description
true. The best part of this phenomenal home is the entire lower level can be an in-law or teen suite. The walkout has a large kitchen, fully functioning, family room, bedroom
and full bath. Add a second in home office to this scenario. Many updated amenities: Primary has slider door out to decking for fabulous sunsets. All updated and newer 3.1
baths. Check out the amazing, updated kitchen. (2) fireplaces, newer flooring, even the 1 st floor laundry room is updated. A Realtors delight to show and sell. Did we mention
the awesome pole barn? Come see it all!
Location
State MI
County Livingston
Area Brighton Twp
Direction N of Hyne Rd, E of Hacker Rd
Rooms
Basement Finished, Walk-Out Access
Kitchen Dishwasher, Dryer, Free-Standing Refrigerator, Microwave, Other, Washer
Interior
Interior Features Furnished - No
Hot Water Natural Gas
Heating Forced Air
Cooling Ceiling Fan(s), Central Air
Fireplaces Type Gas
Fireplace yes
Appliance Dishwasher, Dryer, Free-Standing Refrigerator, Microwave, Other, Washer
Heat Source Natural Gas
Exterior
Exterior Feature Spa/Hot-tub, Lighting
Parking Features Side Entrance, Electricity, Attached
Garage Description 3 Car
Roof Type Asphalt
Porch Porch - Covered, Deck, Patio, Porch, Patio - Covered, Covered
Road Frontage Gravel
Garage yes
Private Pool No
Building
Foundation Basement
Sewer Septic Tank (Existing)
Water Well (Existing)
Architectural Style Ranch
Warranty No
Level or Stories 1 Story
Additional Building Pole Barn
Structure Type Brick,Vinyl
Schools
School District Howell
Others
Tax ID 1207400025
Ownership Short Sale - No,Private Owned
Acceptable Financing Cash, Conventional, VA
Listing Terms Cash, Conventional, VA
Financing Cash,Conventional,VA
Virtual Tour https://site.windowstill.com/1847-Brandy-Ln/idx






