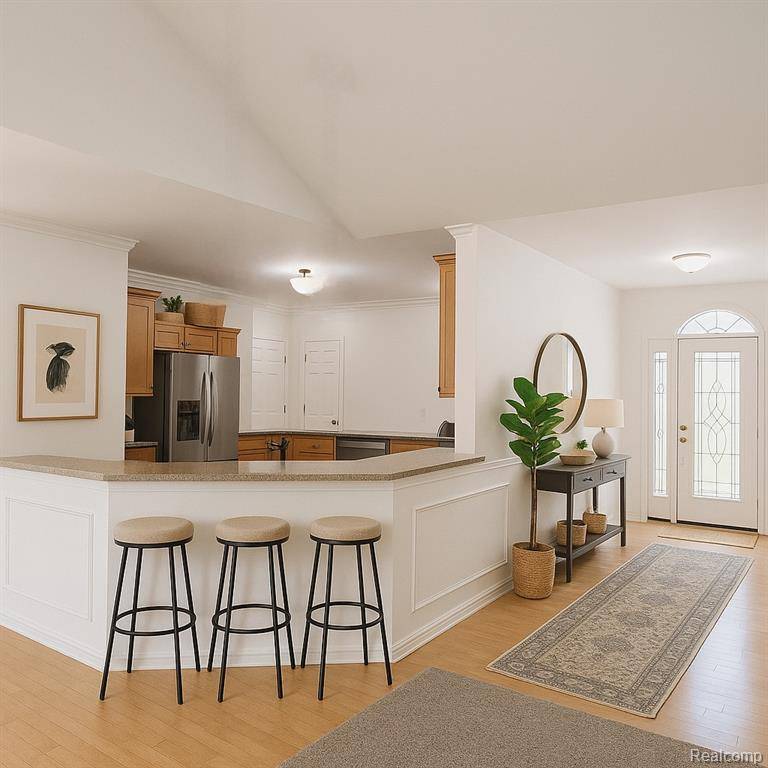35260 Bradford Drive New Baltimore, MI 48047
3 Beds
2.5 Baths
1,847 SqFt
UPDATED:
Key Details
Property Type Single Family Home
Sub Type Ranch
Listing Status Active
Purchase Type For Sale
Square Footage 1,847 sqft
Price per Sqft $254
Subdivision Stratford Estates Sub
MLS Listing ID 20251011151
Style Ranch
Bedrooms 3
Full Baths 2
Half Baths 1
Construction Status Platted Sub.
HOA Fees $100/ann
HOA Y/N yes
Year Built 2003
Annual Tax Amount $8,935
Lot Size 0.350 Acres
Acres 0.35
Lot Dimensions 119X140
Property Sub-Type Ranch
Source Realcomp II Ltd
Property Description
Step inside to find an airy and inviting layout with multiple living spaces, including a cozy family room with a warm fireplace and a bright living room perfect for gatherings. The kitchen features abundant cabinet space, ample prep area, and flows effortlessly into the dining room for easy entertaining.
Highlights include:
3 spacious bedrooms and 2.5 bathrooms, including a private ensuite
Finished basement with 10-foot ceilings and soundproofing – ideal for a home theater, workout area, playroom, or creative studio
50-year dimensional roof (2022)
Furnace and water heater replaced in 2023
Refrigerator updated in 2024
Gas line in garage ready for a future heater or other utility
Fresh neutral paint throughout adds a modern and move-in-ready feel
A spacious patio with a built-in fire pit – perfect for quiet mornings or weekend entertaining
An outdoor shed is great for storing a lawnmower, bikes, kids' toys, or garden equipment, and saves the garage for the cars
Nestled in a peaceful, established neighborhood with easy access to parks, shopping, restaurants, and major commuter routes, this home blends comfort, quality, and everyday convenience.
Location
State MI
County Macomb
Area New Baltimore
Direction North of 24 Mile West of Washington
Rooms
Basement Partially Finished
Kitchen ENERGY STAR® qualified dryer, ENERGY STAR® qualified washer, Built-In Gas Oven, Disposal, ENERGY STAR® qualified dishwasher, ENERGY STAR® qualified refrigerator, Exhaust Fan, Microwave, Range Hood, Stainless Steel Appliance(s)
Interior
Interior Features 220 Volts, Cable Available, Entrance Foyer, High Spd Internet Avail, Jetted Tub, Programmable Thermostat, Furnished - No
Hot Water Natural Gas
Heating ENERGY STAR® Qualified Furnace Equipment, ENERGY STAR®/ACCA RSI® Qualified Installation
Cooling Ceiling Fan(s), Central Air
Fireplaces Type Gas
Fireplace yes
Appliance ENERGY STAR® qualified dryer, ENERGY STAR® qualified washer, Built-In Gas Oven, Disposal, ENERGY STAR® qualified dishwasher, ENERGY STAR® qualified refrigerator, Exhaust Fan, Microwave, Range Hood, Stainless Steel Appliance(s)
Heat Source Natural Gas
Laundry 1
Exterior
Parking Features Attached
Garage Description 2 Car
Fence Fence Allowed
Roof Type Asphalt
Road Frontage Paved, Pub. Sidewalk
Garage yes
Private Pool No
Building
Lot Description Corner Lot, Sprinkler(s)
Foundation Basement
Sewer Public Sewer (Sewer-Sanitary)
Water Public (Municipal)
Architectural Style Ranch
Warranty No
Level or Stories 1 Story
Structure Type Asphalt,Brick,Vinyl
Construction Status Platted Sub.
Schools
School District Anchor Bay
Others
Tax ID 0911478033
Ownership Short Sale - No,Private Owned
Acceptable Financing Cash, Conv. Blend Rt, Conventional, FHA, VA
Rebuilt Year 2022
Listing Terms Cash, Conv. Blend Rt, Conventional, FHA, VA
Financing Cash,Conv. Blend Rt,Conventional,FHA,VA






