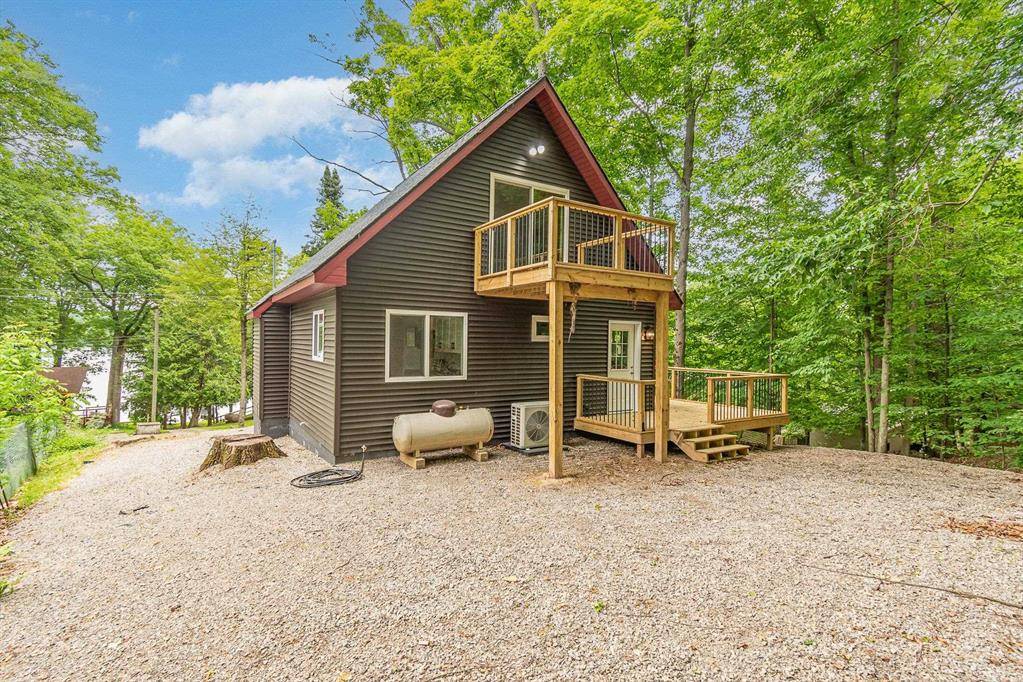5169 Lake Street Curtis Twp, MI 48737
2 Beds
1 Bath
884 SqFt
UPDATED:
Key Details
Property Type Single Family Home
Sub Type Other
Listing Status Active
Purchase Type For Sale
Square Footage 884 sqft
Price per Sqft $225
Subdivision Sunset Shores
MLS Listing ID 77080058746
Style Other
Bedrooms 2
Full Baths 1
HOA Y/N no
Year Built 2024
Lot Size 4,791 Sqft
Acres 0.11
Lot Dimensions 50 x 100
Property Sub-Type Other
Source Northeastern Michigan Board of REALTORS®
Property Description
Location
State MI
County Alcona
Area Curtis Twp
Body of Water Vaughn Lake
Rooms
Kitchen Dishwasher, Oven, Range/Stove, Refrigerator
Interior
Interior Features Other
Heating Heat Pump
Cooling Heat Pump
Fireplace no
Appliance Dishwasher, Oven, Range/Stove, Refrigerator
Heat Source Heat Pump, Propane
Exterior
Waterfront Description Shared Water Frontage,Water Front,Lake/River Priv
Porch Deck
Road Frontage Gravel
Garage no
Building
Lot Description Water View
Sewer Septic Tank (Existing)
Water Well (Existing)
Architectural Style Other
Level or Stories 2 Story
Additional Building Shed
Structure Type Vinyl
Schools
School District Oscoda
Others
Tax ID 03221500005900
Ownership Private Owned
Acceptable Financing Cash, Conventional
Listing Terms Cash, Conventional
Financing Cash,Conventional






