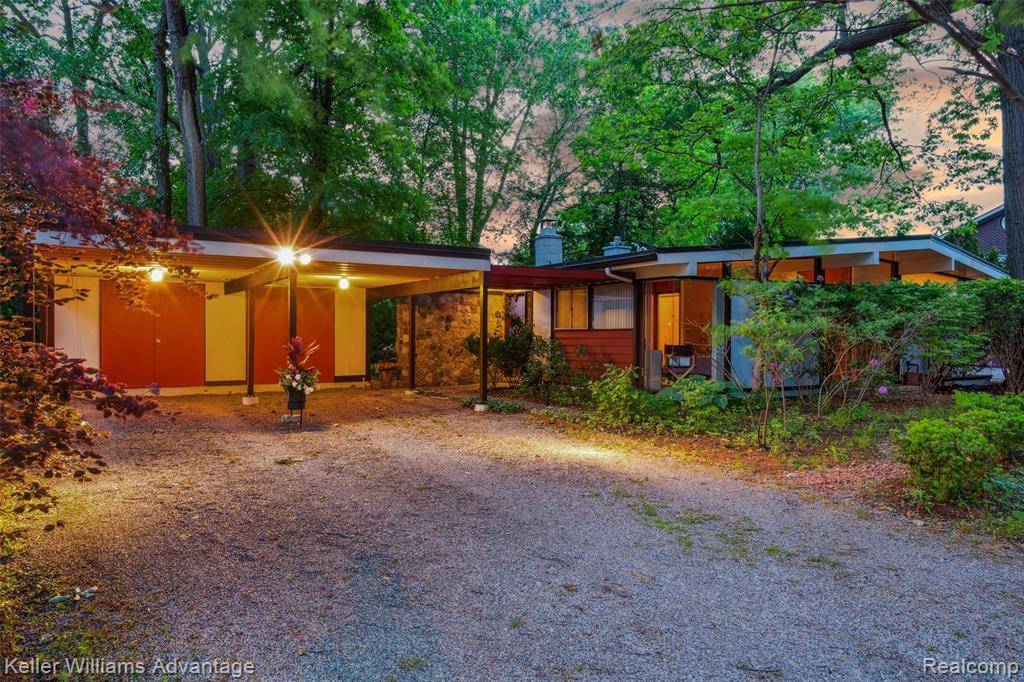5959 Rosetta Street Dearborn Heights, MI 48127
2 Beds
1 Bath
1,236 SqFt
UPDATED:
Key Details
Property Type Single Family Home
Sub Type Contemporary,Other,Ranch
Listing Status Active
Purchase Type For Sale
Square Footage 1,236 sqft
Price per Sqft $444
Subdivision Comeford Ford Road Park Sub
MLS Listing ID 20251010260
Style Contemporary,Other,Ranch
Bedrooms 2
Full Baths 1
HOA Y/N no
Year Built 1957
Annual Tax Amount $2,886
Lot Size 0.280 Acres
Acres 0.28
Lot Dimensions 80X149.48
Property Sub-Type Contemporary,Other,Ranch
Source Realcomp II Ltd
Property Description
Location
State MI
County Wayne
Area Dearborn Heights
Direction From Ford Rd., head north on Rosetta St. House is appx 1/4 mile on left side of street, where Rosetta St. meets Longview St.
Rooms
Kitchen Vented Exhaust Fan, Dishwasher, Disposal, Dryer, Free-Standing Gas Range, Free-Standing Refrigerator, Microwave, Washer
Interior
Interior Features Smoke Alarm, Carbon Monoxide Alarm(s), Entrance Foyer, Furnished - Negotiable, Sound System
Hot Water Natural Gas
Heating Forced Air
Cooling Central Air
Fireplaces Type Natural
Fireplace yes
Appliance Vented Exhaust Fan, Dishwasher, Disposal, Dryer, Free-Standing Gas Range, Free-Standing Refrigerator, Microwave, Washer
Heat Source Natural Gas
Laundry 1
Exterior
Exterior Feature BBQ Grill, Lighting, Fenced
Parking Features Carport, Covered, Driveway
Garage Description No Garage
Fence Back Yard, Fenced
Roof Type Asphalt,Other,Rubber
Porch Patio
Road Frontage Paved
Garage no
Building
Lot Description Sprinkler(s)
Foundation Slab
Sewer Public Sewer (Sewer-Sanitary)
Water Public (Municipal)
Architectural Style Contemporary, Other, Ranch
Warranty No
Level or Stories 1 Story
Structure Type Aluminum,Concrete,Metal Siding,Other,Stone,Wood
Schools
School District Dearborn
Others
Pets Allowed Yes
Tax ID 33021010080002
Ownership Short Sale - No,Private Owned
Acceptable Financing Cash, Conventional
Listing Terms Cash, Conventional
Financing Cash,Conventional
Virtual Tour https://iframe.videodelivery.net/94451d5a76275fdf3607cc55510bd570






